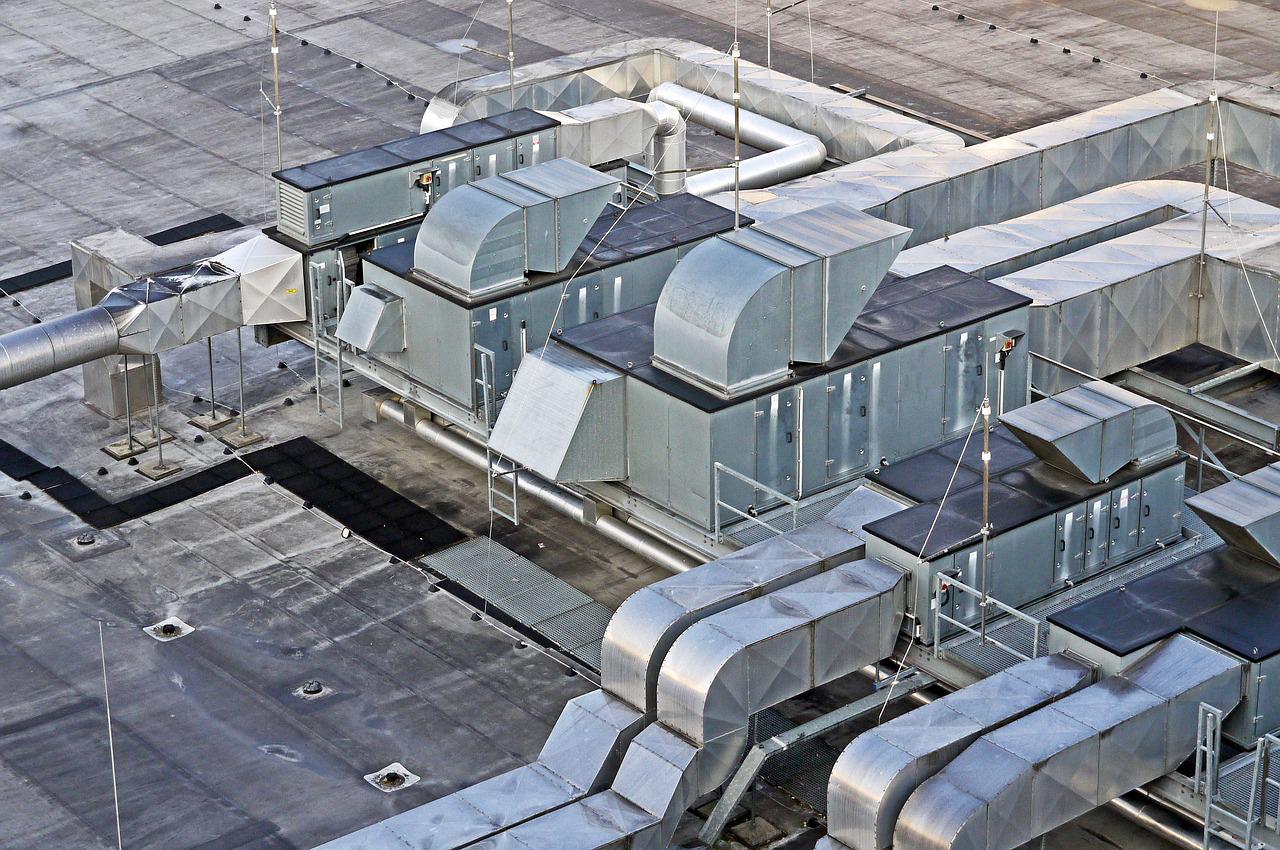Valuable Tips on Creating Proper Airflow and Roof Ventilation Using Ceiling Vents


Ventilation is crucial for many buildings for various reasons. Primarily, it creates an airflow that replaces the existing indoor air to rid the space of pollutants or harmful particles and improve the air quality. It is critical for buildings with inhabitants because it will directly affect their health and well-being.
Due to its importance, many people want to optimize their ventilation system accordingly to make it more suitable for their needs and configurations. To provide helpful tips, here are some things you can do to improve indoor ventilation:
1.) Understand What Your System Needs
Whenever you make any adjustments, you should assess whether your attic requires additional ventilation first and, if so, how much. Depending on the season, you can quickly evaluate the ventilation condition of your attic:
During Summer: Feel your ceiling using your hand on a hot day. It's a clear indicator that your attic holds hot air if it feels warm. It makes it challenging for your building to remain calm and comfortable, indicating that you need additional ventilation.
During Winder: If ice forms on your eaves throughout the wintertime, your attic does not have proper ventilation. Warm air from within gets trapped in the attic, making rooftop snow thaw and freeze along the eaves, forming ice. You can also look for trapped warm air within your attic.
If it's freezing on the attic's ceiling, you'll observe condensation or frost because this air includes moisture.
A well-ventilated ceiling will contain equal amounts of entering and exiting air. Air should be able to enter through the eaves and escape through the ceiling vent when you have proper ventilation installed.
Per 300 sq ft of ceiling area, the recommendation is one square foot of ventilation. Some sources, however, advocate one square foot of ventilation for every 150 square feet of living space.
When you are in a humid area or region, choosing a higher standard to ensure adequate ventilation may be advisable, saving you time and money in the long run. Regardless, check your local building standards to discover the minimal requirements in your location.
2.) Install Gable Vents
Gable vents can help you obtain the suitable additional ventilation you need. The location of these vents is typically at the gable ends of the roof. They have controllable openings intended to force air out of the attic.
Some buildings simply have gable vents, which are frequently insufficient. If your property only has gable vents and no other vents, such as roof or soffit vents, you'll most likely have to add them.
3.) Integrated Soffit Vents
The planks that link the bottom of your roof overhang to the outer walls of a building are soffit. They hide the roof columns, but they can also help with attic ventilation when correctly ventilated.
Soffit vents allow for the entry of outside air into the attic from underneath. They form a seamless system that allows air to circulate through, up, and out of the roof when used with other vents.
Soffit vents come in two styles: rectangular and continuous. You can typically carve the openings out of the beams of your property for the rectangular type before installing one in that same opening. Continuous venting implies that you can vent the soffit around your attic.
You need to inspect and maintain your soffit vents regularly to keep them unobstructed.
4.) Place Roof Vents
You can typically install roof vents near the summit of the roof, where the ceiling air naturally escapes. Installing roof vents in your attic can help minimize heat accumulation and condensation by allowing warm, damp air to escape. Inspect your roof vents regularly to ensure they are clear of debris and remain unobstructed.
5.) Increase Airflow utilizing Fans
The majority of attic ventilation systems depend on warm air rising spontaneously. However, if you reside in a particularly hot or humid region, passive ventilation may not be sufficient. In these cases, fans provide additional ventilation.
You can utilize fans to suck the air out of the attic and power it through a standard electric connection or solar panels. You can typically control them through a switch. At the same time, others use a thermostat that begins the fan when the attic temperature rises too high.
The Takeaway
Since you now have some ideas on how you can improve your system, you might attempt to do a DIY. Steer clear of that unless you have the knowledge and skills to work on these tasks. Make the best move and hire a competent professional for your project because they can further optimize the process and offer better-suited advice for your setting.
