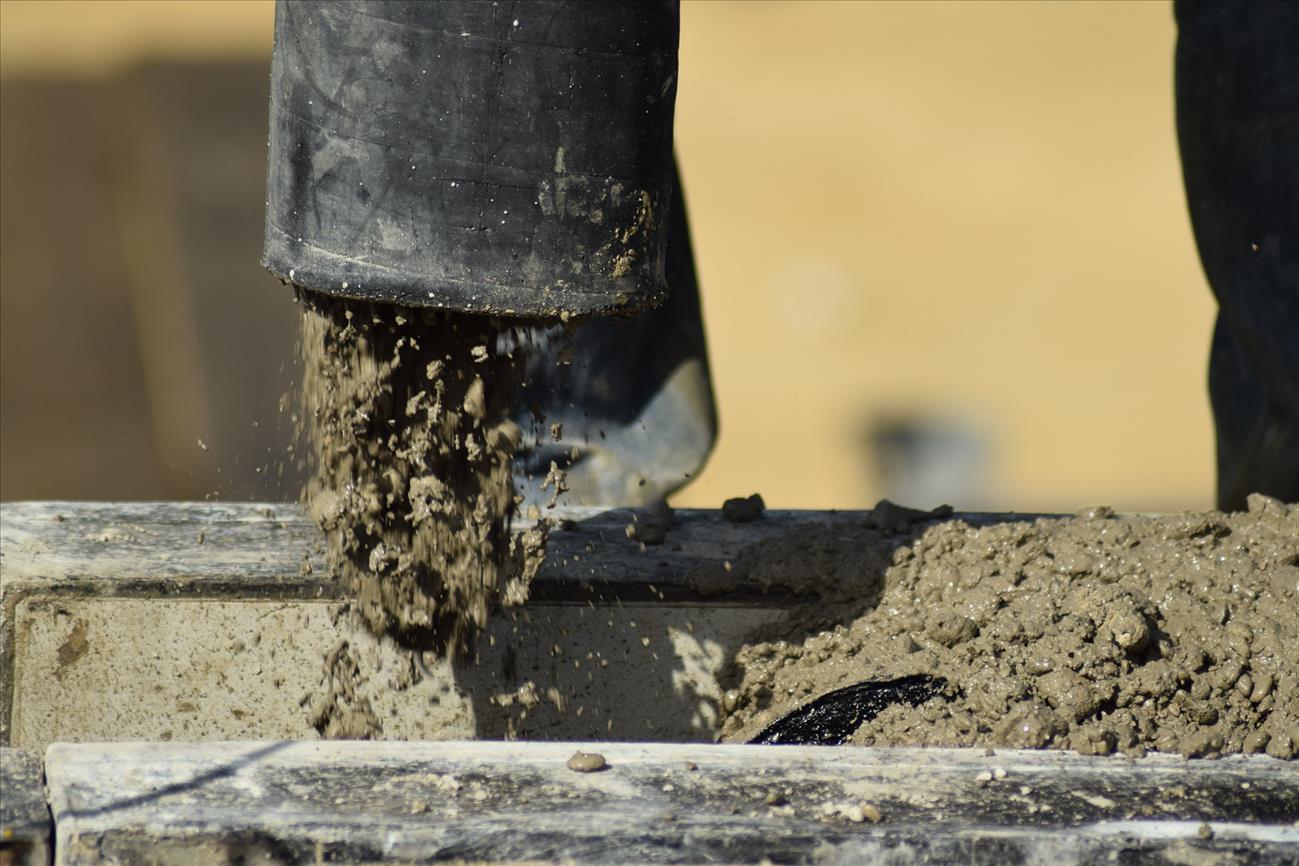How To Pick the Best Type of Footings for Your House


The two main aspects to take into account while choosing the footings for a building are those related to ground conditions and those associated with loads from the structure. The interplay between loads from the structure and the supportive ground or strata largely determines how effective the foundation will be.
Because each situation has different characters and circumstances, it is crucial to select the right foundation that takes these variances into account.
What is a Foundation?
Every home construction project begins with a foundation, which is crucial and significant. It is the house's base or foundation, which holds up the entire building. All loads arriving from the top floor of the home are safely transferred to the ground by this device.
Foundations are frequently constructed from durable materials to keep the home solid during earthquakes and cyclones. Because concrete is the strongest building material, it is typically used to make them.
Different Types of Foundation and Their Uses
Shallow foundation
Shallow foundations are often used near the finished ground surface. They are employed in locations where the soil has a high bearing capacity at shallow depths. The foundation depth is often less than 3 meters or less than the footing's breadth. In this instance, the surface circumstances affect how well the foundation can hold the weight. Some examples of these foundation types are as follows:
A pad foundation, a single footing, or an isolated footing
When the columns of a structure carry the weight from the structure, it is employed. Each column often has its footings, which can be round, square, or rectangular. It is appropriate when the structure's load is relatively modest, and the columns are not tightly spaced.
Combined footing
Due to the proximity of the columns and the intersection of their separate footings, two or more pad foundations are integrated into this case. The goal is to distribute the weights throughout the whole footing surface evenly. Additionally, it can be employed to keep the foundation footing from straddling a property border.
Either a strip foundation or wall footing
It is employed to disperse weight from walls that support structural loads to the ground. Typically, the wall foundation's width is 2 to 3 times that of the footing wall, and better stability is provided by spreading the material's weight across a larger region. It is used when the earth is solid, and there isn't standing water around.
Deep foundation
If the soil carrying capacity close to the surface is higher, the shallow footings could be more practical and cost-effective. In similar situations, deep foundations are employed to shift loads to a stronger layer, which may be situated considerably below the ground's surface. End bearings and skin friction both help to transmit the weight.
Pile foundation
A pile is a thin material with a tiny cross-sectional area relative to its length. Pile transmission mechanisms include bearings or skin friction. Columns distribute heavy loads to stable soil layers located deeply below the surface of the ground to prevent the building from being uplifted by lateral pressures like earthquakes and wind forces.
Drilled shafts or caisson foundation
Except for being cast in situ, they are comparable to pile footings. It works well with soft clays, loose granular soils that hold water, and areas with artesian aquifers. A waterproof structure called a caisson can be floated to the required position, lowered to the necessary level, and then filled with concrete to provide a foundation.
Pier foundation
An underground structure called a pier is used to carry larger loads that are too heavy for shallow foundations to support. Comparable to pile foundations, it is often shallower and can carry weight differently than a pile since there is no skin friction.
Basement foundation
One of the greatest home footings is its basement, which normally has 8-foot ceilings and is frequently completed as a living or storage area.
Despite being one of the more prevalent foundation types utilized in building homes, many people need to be aware of basements. Concrete is used to create the basement foundation, which creates a hollow area below the earth's surface.
Conclusion
Footings are one of the most important construction components and careful consideration must be given to selecting the appropriate footing to sustain the building. Different sites and buildings will use different criteria for making this decision, but cost is often a deciding factor. If the foundation collapses, the entire structure will crumble which is why engineers must give this their top priority when the project is being built to prevent delays and guarantee proper budget management.
